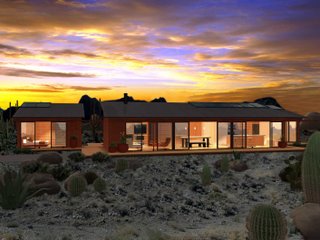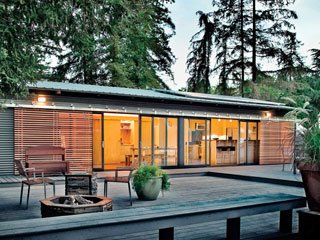Glidehouse modular and sustainable homes by MKD
 The Glidehouse™ modular home is designed to collaborate with nature. The design is based on basic sustainable—green—design principles. The house is designed as a series of shallow buildings to allow maximum natural ventilation. Through the use of the gliding glass wall and the opposite operable clerestory windows above the storage bar, breezes are maximized. Indirect lighting minimizes the need for electric lighting.
The Glidehouse™ modular home is designed to collaborate with nature. The design is based on basic sustainable—green—design principles. The house is designed as a series of shallow buildings to allow maximum natural ventilation. Through the use of the gliding glass wall and the opposite operable clerestory windows above the storage bar, breezes are maximized. Indirect lighting minimizes the need for electric lighting. Depending on the location, the house can either have solar panels, a geothermal, or a wind generator system, or a hybrid system. The exterior walls are made of maintenance-free Cor-Ten steel, Galvalume, Hardi panels or cedar planks to blend in with the context.
Depending on the location, the house can either have solar panels, a geothermal, or a wind generator system, or a hybrid system. The exterior walls are made of maintenance-free Cor-Ten steel, Galvalume, Hardi panels or cedar planks to blend in with the context.Through the implementation of sustainable design and solar, geothermal, or wind generator equipment, the Glidehouse™ modular home provides owners with reduced, if not eliminated, utility bills. The Glidehouse™ could be situated in a rural area, and through the use of solar, geothermal or wind generating equipment, the Glidehouse™ would not need to be connected
 to electricity lines, therefore reducing the long term cost of ownership and widening the range of potential building sites.
to electricity lines, therefore reducing the long term cost of ownership and widening the range of potential building sites.A modular home also affords construction efficiencies, virtually eliminating waste materials that are normally associated with new home building. Construction impact on the new home site is also minimized through factory-based modular home construction.
visit







0 Comments:
Post a Comment
<< Home